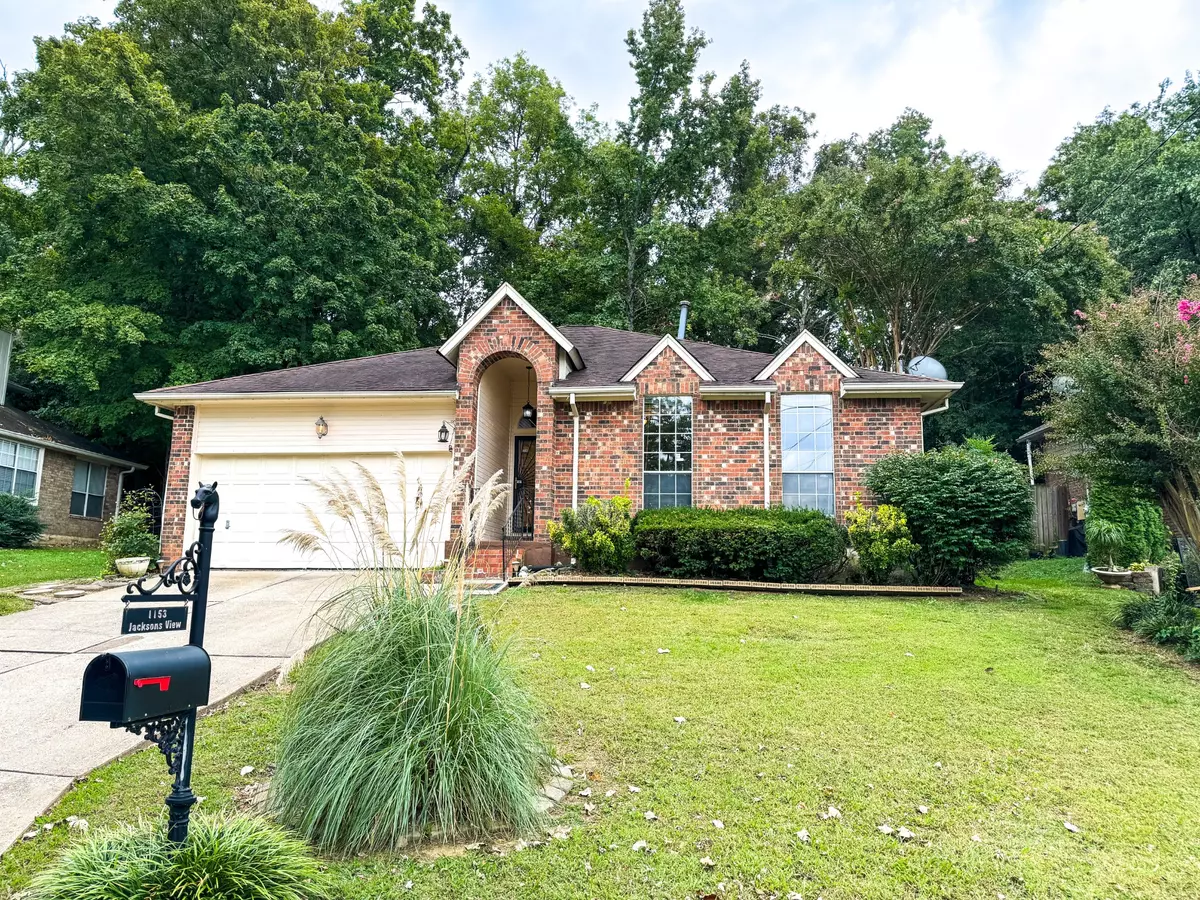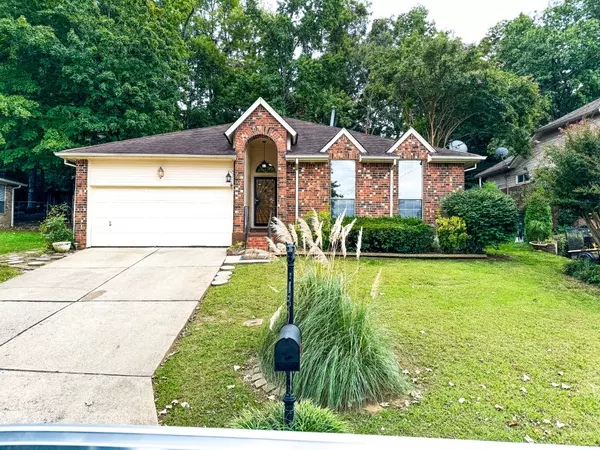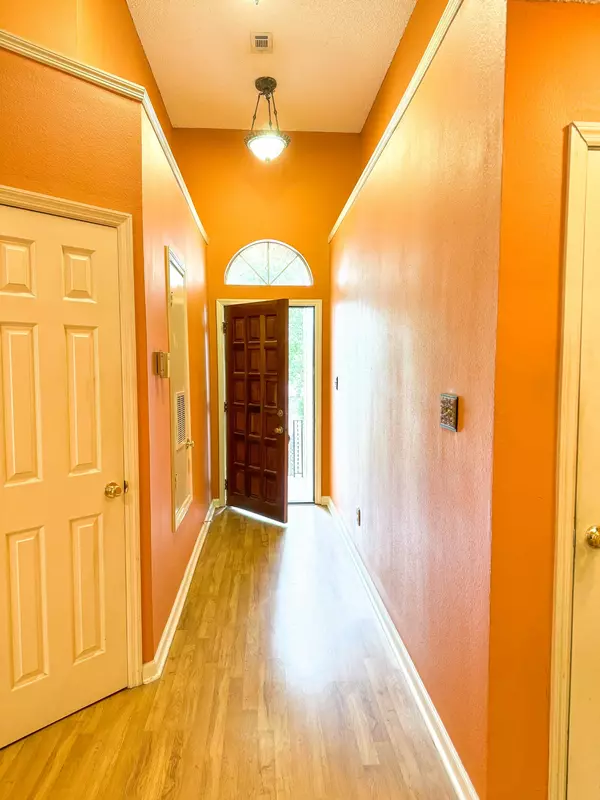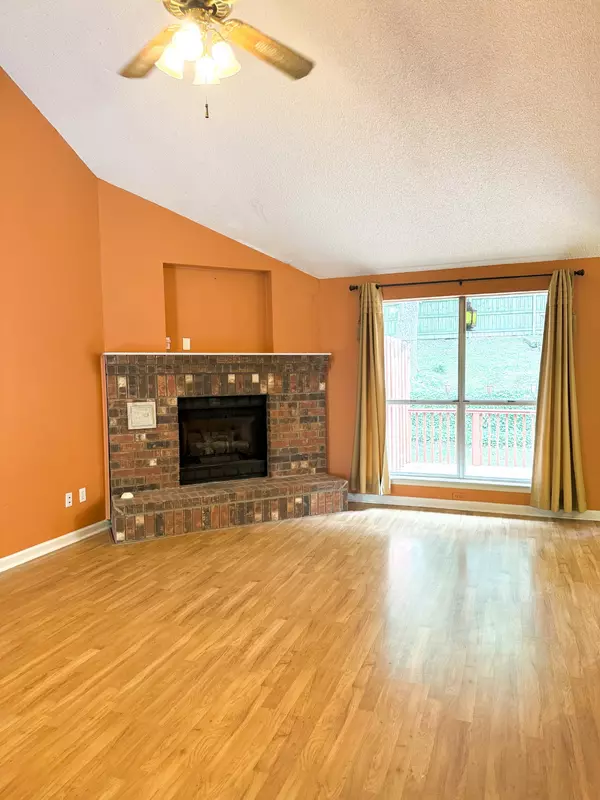$330,000
$354,900
7.0%For more information regarding the value of a property, please contact us for a free consultation.
3 Beds
2 Baths
1,398 SqFt
SOLD DATE : 01/14/2025
Key Details
Sold Price $330,000
Property Type Single Family Home
Sub Type Single Family Residence
Listing Status Sold
Purchase Type For Sale
Square Footage 1,398 sqft
Price per Sqft $236
Subdivision Bret Ridge
MLS Listing ID 2704250
Sold Date 01/14/25
Bedrooms 3
Full Baths 2
HOA Fees $8/ann
HOA Y/N Yes
Year Built 1987
Annual Tax Amount $1,706
Lot Size 7,405 Sqft
Acres 0.17
Lot Dimensions 73 X 108
Property Sub-Type Single Family Residence
Property Description
Back on the market at no fault to seller! We are back at a lower price and lots of updates! New photos with completed updates coming 01/05/25! Don't miss your chance to snag this unique home at a great price!! BRAND NEW ROOF, HVAC unit, updated plumbing, new crawl space barrier, new gutter extensions, FRESH PAINT THROUGHOUT AND BRAND-NEW CARPET!! Charming All-Brick Home - 20 Minutes from Downtown Nashville. This beautiful, one-level, all-brick home features a desirable 3-bedroom split floor plan. The spacious master suite boasts a walk-in closet, large bathroom with a soaking tub, and a separate stand-up shower, offering both comfort and luxury. The open-concept living room flows seamlessly into the dining area, perfect for entertaining or family meals. Step outside to enjoy a dreamy, fenced-in backyard with a cozy porch, ideal for relaxation or hosting outdoor gatherings.
Location
State TN
County Davidson County
Rooms
Main Level Bedrooms 3
Interior
Heating Central
Cooling Central Air
Flooring Carpet, Vinyl
Fireplace N
Appliance Dishwasher, Microwave, Refrigerator
Exterior
Garage Spaces 2.0
Utilities Available Water Available
View Y/N false
Private Pool false
Building
Story 1
Sewer Public Sewer
Water Public
Structure Type Brick
New Construction false
Schools
Elementary Schools Dodson Elementary
Middle Schools Dupont Tyler Middle
High Schools Mcgavock Comp High School
Others
Senior Community false
Read Less Info
Want to know what your home might be worth? Contact us for a FREE valuation!

Our team is ready to help you sell your home for the highest possible price ASAP

© 2025 Listings courtesy of RealTrac as distributed by MLS GRID. All Rights Reserved.

"My job is to find and attract mastery-based agents to the office, protect the culture, and make sure everyone is happy! "






